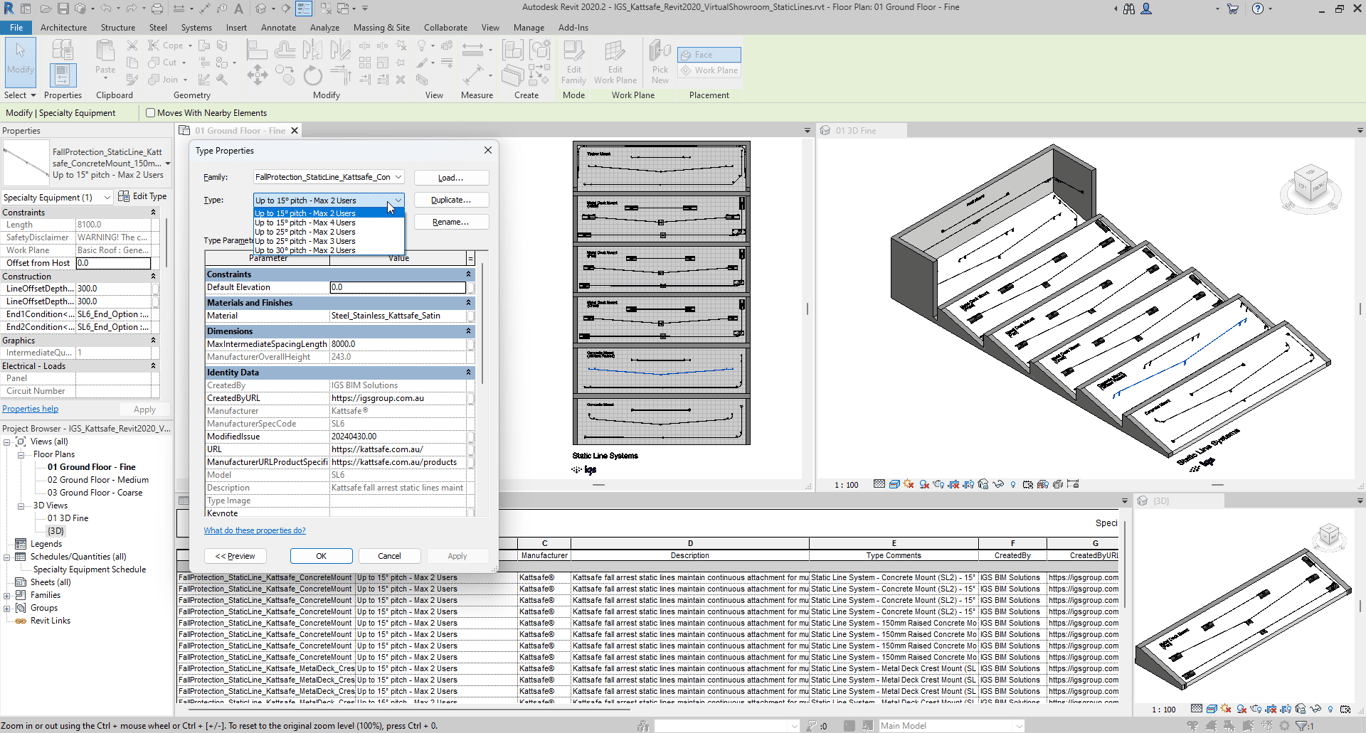






RoofAccessHatch Kattsafe Sliding
Access hatches allow for safe, secure access onto a roof from inside of a building, reducing the risk of a fall by minimising time spent at the edge of a roof. Kattsafe roof access hatches are designed with large openings for easy personnel access, even with tools and equipment, as well as safe and easy operation.



